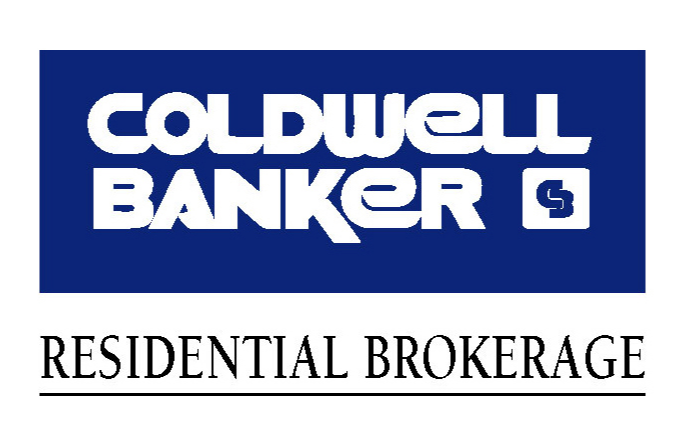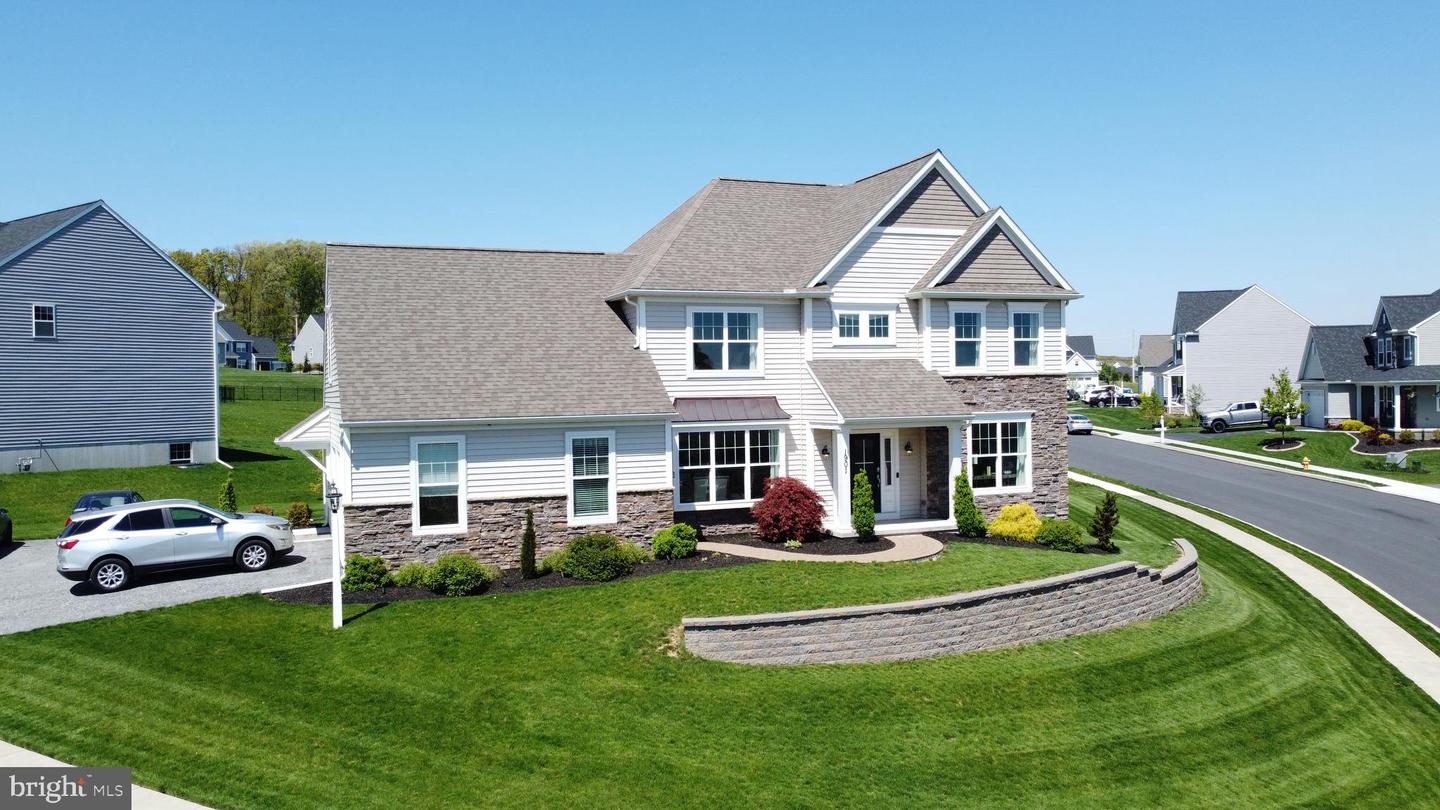We are pleased to announce that our coveted semi-custom Brentwood model home is now for sale! This home, located in the popular Winding Hills Neighborhood on the West Shore, is just over 2600 sq. ft. and features 4 bedrooms and 2.5 baths. The first floor is a modern take on an American Foursquare design with a formal dining room and flex room located to either side of the foyer. The bright foyer is welcoming and abuts the staircase to create a private vestibule greeting area. French doors and a sliding barn door on the Flex room create a sophisticated home office, playroom, or library. The formal dining room features crown molding, wainscoting, and custom grass cloth wallpaper to add natural texture and warmth. The main living spaces along the back of the home create an open floorplan including the kitchen, breakfast area and family room. We have added a 3â bump out to the back of the family room along with a natural gas fireplace and built-in bookcases with cabinets below. The kitchen includes GE Slate appliances with a gas range. The kitchen cabinetry extension along the dining room wall features custom glass front mullion-doors and a beverage fridge. An encaustic patterned backsplash tile gives this kitchen an added touch of personality and a pop of color. This Primary bedroom has craftsman style wainscoting detail and an angled tray ceiling. The primary bathroom features porcelain tile floor installed in a diagonal pattern and our luxury bath package. Designer details include a walk-in tile shower with arabesque accent tile, basketweave shower floor tile, a tiled seat, niche for storage, hand shower on slide bar, and a ceiling rain shower head. Dual vanities with quartz countertops in addition to a small linen closet, provide plenty of storage. Three additional bedrooms on the second floor featuring accent paint and added designer trim details. Our beautiful mature landscaping package provides a serene outdoor environment for gatherings on cool fall evenings or warm summer mornings. The outdoor living area features a spacious paver patio with a built-in natural gas firepit and seating wall. A two car, side-load garage with bonus storage space is a rare find. The extra storage space is just off the mud room and is perfect for a work bench, bicycles, or other toys. Underneath the main footprint is A full unfinished superior wall basement below the main footprint is ready for you to make your own.
PACB2017130
Single Family, Single Family-Detached, Traditional, 2 Story
4
UPPER ALLEN TWP
CUMBERLAND
2 Full/1 Half
2017
2.5%
0.33
Acres
Hot Water Heater, Sump Pump, Gas Water Heater, Pub
Mixed, Vinyl Siding
Public Sewer
Loading...
The scores below measure the walkability of the address, access to public transit of the area and the convenience of using a bike on a scale of 1-100
Walk Score
Transit Score
Bike Score
